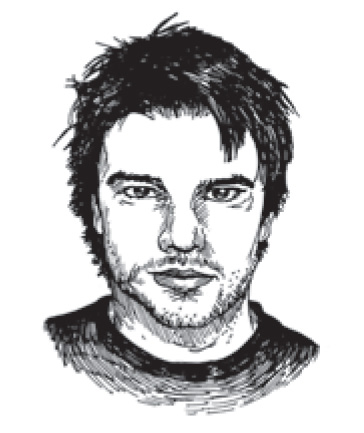The work of the Danish architectural practice Bjarke Ingels Group, or BIG, depicts a global urbanism where formally exciting buildings, landforms, and spaces frame a socially engaged, athletic public life. To date, little of this world has been realized, but BIG’s built projects, most notably a trilogy of apartment buildings in the new Ørestad district of Copenhagen and the Danish pavilion at the 2010 Shanghai Expo, reveal the possibilities. With 8-House, in Ørestad, BIG mounted apartments in a gigantic, sloping numeral around twin courtyards with views to the open countryside. Its Expo pavilion captured the quality of life in Denmark’s cities through a public bicycle-rental station whorled around a swimming pool filled with Copenhagen harbor water. These projects have served as guarantors for new commissions, from Greenland to Shenzhen to Vancouver.
BIG’s design proposals, competition entries, and works in progress also exercise unusual influence. For each project, it produces campaigns of stylishly lit renderings supported by step-by-step cartoon diagrams, as if a new building came into the world as easily as flat-pack bookshelves. The proposals have slogans like “Engineering Without Engines” and “Hedonistic Sustainability,” and in their stories, Ingels himself is the narrator. BIG’s 2009 graphic novel, Yes Is More: An Archicomic on Architectural Evolution, crystallizes this mode of presentation as Ingels the comic-book hero takes readers through thirty-five projects. Although a few projects in the book have indeed been built, the book’s conceit and design blur the boundaries between proposals and constructed architecture.
At thirty-eight, Ingels is one of the world’s most celebrated architects, and his career provides a new script for a profession that withholds distinction, if ever it comes, until much later in life. After interning at the Office for Metropolitan Architecture, he launched a practice called PLOT, with Belgian architect Julien De Smedt, out of Copenhagen in 2001. Before PLOT sundered five years later, the two men had designed, among other projects, a remarkable housing complex nicknamed “the Mountain,” which became the focus of BIG’s early career prior to 8-House. Yes Is More also includes PLOT’s star-shaped Superharbor, which sits in the middle of the Baltic Sea, freeing up Denmark’s industrial waterfronts, as well as PLOT’s notorious solution to Copenhagen’s affordable-housing crisis, a kind of Great Wall of China–style apartment building that wraps around a popular park containing dozens of soccer fields. By devising and publicizing solutions for real conditions not yet identified by governments or developers, Ingels has invited opportunities rarely available to architects at any stage in their career.
A major public test for Ingels’s architecture will come in New York City, at the corner of West Fifty-seventh Street and the West Side Highway, where a pyramidal apartment tower...
You have reached your article limit
Sign up for a digital subscription and continue reading all new issues, plus our entire archives, for just $1.50/month.
Already a subscriber? Sign in





